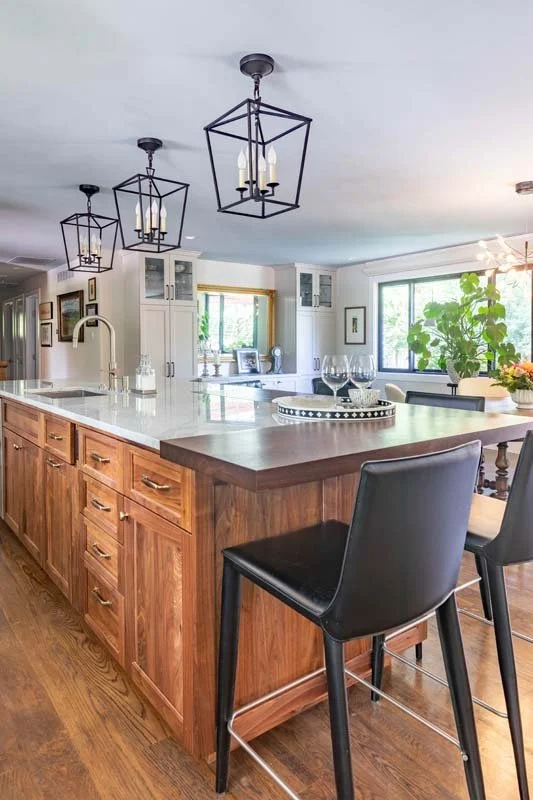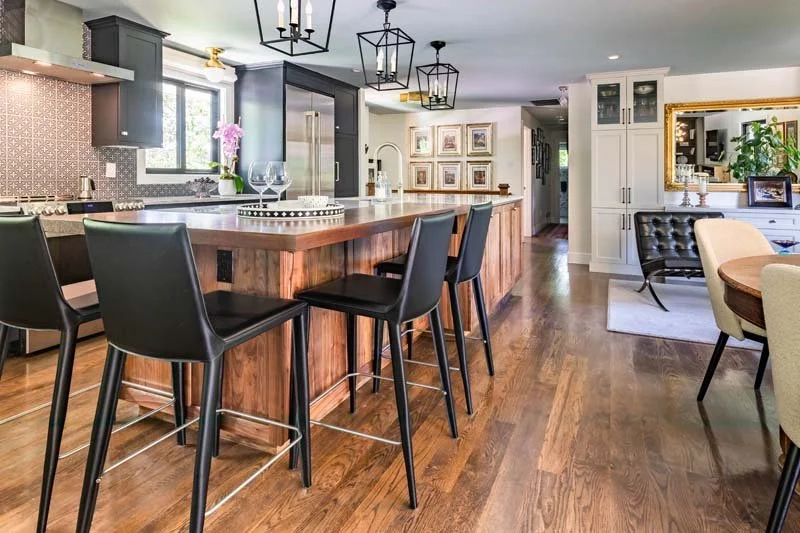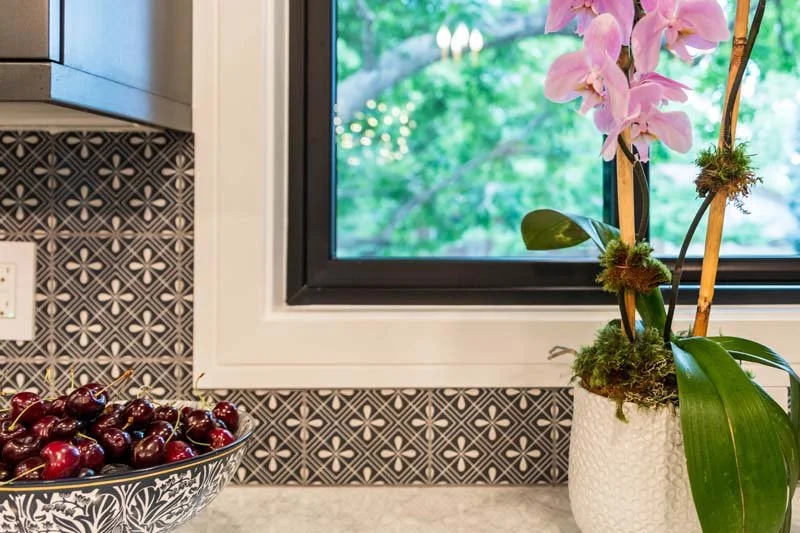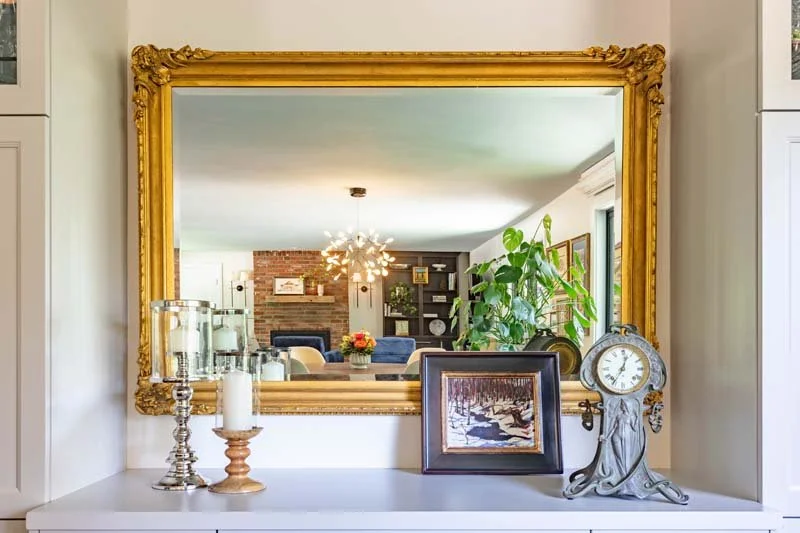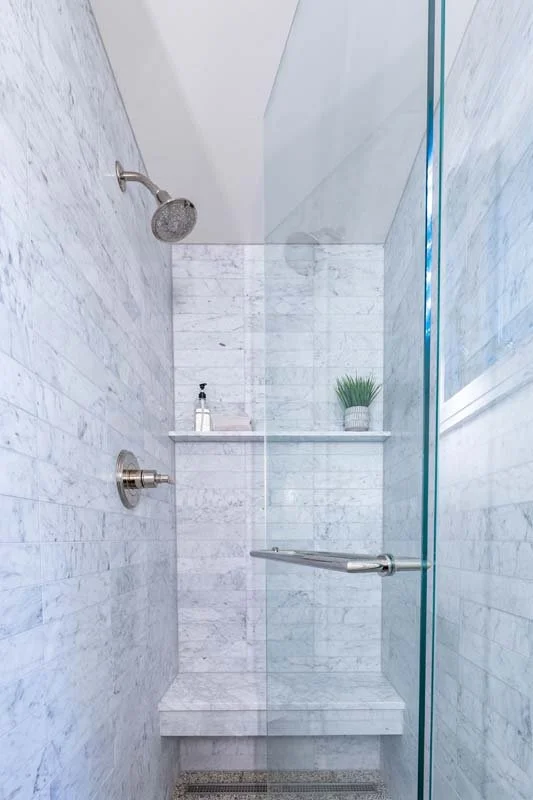Modern Renewal in Denver
A 1960s ranch reimagined for open living, natural light, and everyday ease.
Located in Centennial’s Cherry Hills View neighborhood, this 1960s ranch-style home had solid structure but an outdated, compartmentalized layout. Dark corners, small rooms, and inefficient flow made the space feel disconnected from modern life.
Through a complete interior renovation, the layout was opened, the lighting improved, and the finishes modernized. The result is a cohesive, easygoing home designed for comfort, clarity, and casual elegance.
Project Highlights
Kitchen as the Heart
The kitchen became the true anchor of the home. A long marble and walnut island offers plenty of seating and prep space. Soft-toned cabinetry and subtle lighting add warmth and contrast. The design supports both everyday use and easy entertaining.
Living That Feels Grounded and Bright
The living room centers around an original brick fireplace that was retained and reframed within a more modern, light-filled setting. Custom built-ins provide functional storage and display space without visual clutter.
Dining That Balances Tradition and Light
A collected mix of furnishings surrounds the dining area. Tailored cabinetry, a vintage dining table, and curated artwork lend a sense of timeless personality. A sculptural light fixture adds a modern touch above.
Flow That Just Works
One of the biggest shifts in this home was layout. Walls were removed and new connections created to support how people live now. Sightlines are open, circulation is natural, and every room connects to the next in a way that feels seamless and intentional.
Meg’s Role in the Project
Interior space planning and flow redesign
Kitchen and bathroom layout and finish selection
Millwork and built-in cabinetry design
Lighting and furnishing selections
Color palette and materials throughout
A Home That Lives Well Without Compromise
This renovation is a quiet success story. By blending thoughtful layout with personal detail and timeless materials, Meg created a home that reflects the people who live there and supports how they truly use the space. The final result is calm, modern, and highly livable.



