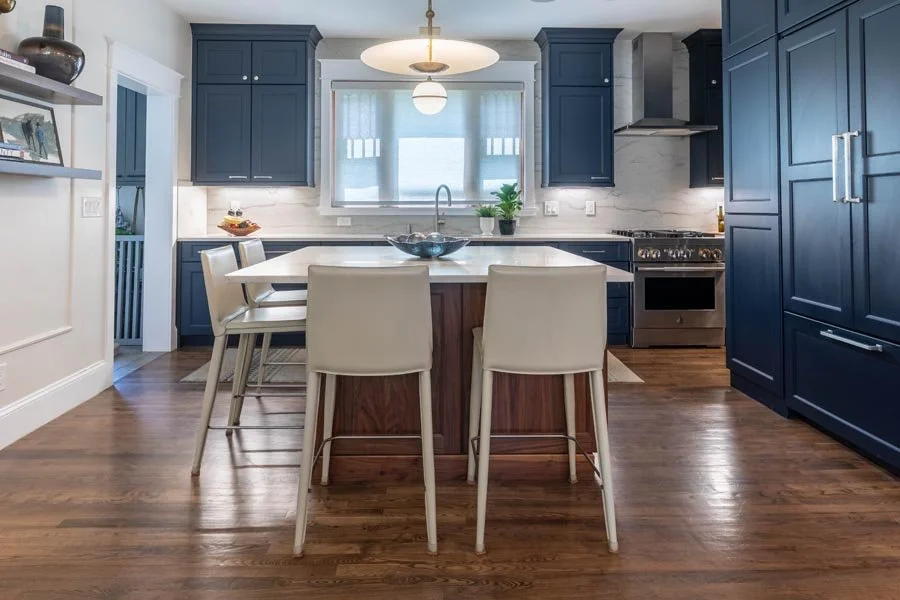A Fresh Take on a Steamboat Victorian
Historic charm reimagined for modern living in Steamboat Springs’ Downtown Historic District.
This Victorian-style home underwent a dramatic transformation. While its exterior still nods to the past, every interior space has been thoughtfully redesigned to reflect how the homeowners live today with light, comfort, and cohesion throughout.
Meg Jonsen worked closely with the homeowner and contractor to modernize the layout, clarify the palette, and bring balance between old and new. The result is a home that feels grounded in its heritage, yet fully ready for the next chapter.
Project Highlights
Kitchen Classic Meets Contemporary
A deep navy perimeter, walnut island base, and sleek nickel fixtures ground this updated kitchen. The materials feel luxurious but livable, and the layout supports both everyday cooking and entertaining. Clean lines and smart lighting bring clarity and calm.
Connected Living Spaces
The living and dining rooms flow together through soft transitions and curated textures. Neutral upholstery, modern lighting, and collected art create a space that feels elevated, but never over-designed.
Bedroom and Bath Retreat
The primary suite leans into comfort and natural light. A layered bed, sculptural pendants, and built-in storage create a restful, intentional bedroom. The bathroom features marble tile, warm wood accents, and black cabinetry, a balance of tradition and edge.
Meg’s Role in the Project
Space planning refinements during early renovation phases
Cabinetry design and material selections
Lighting, hardware, and furnishing guidance
Integration of modern details within a historic structure
Color palette development and project continuity consulting
Where Past and Present Feel at Home
This home doesn’t erase its history it builds on it with clarity, warmth, and purpose. Meg’s work helped preserve the story while rewriting the experience, creating a home that honors the neighborhood’s roots while serving the lifestyle of today.





























