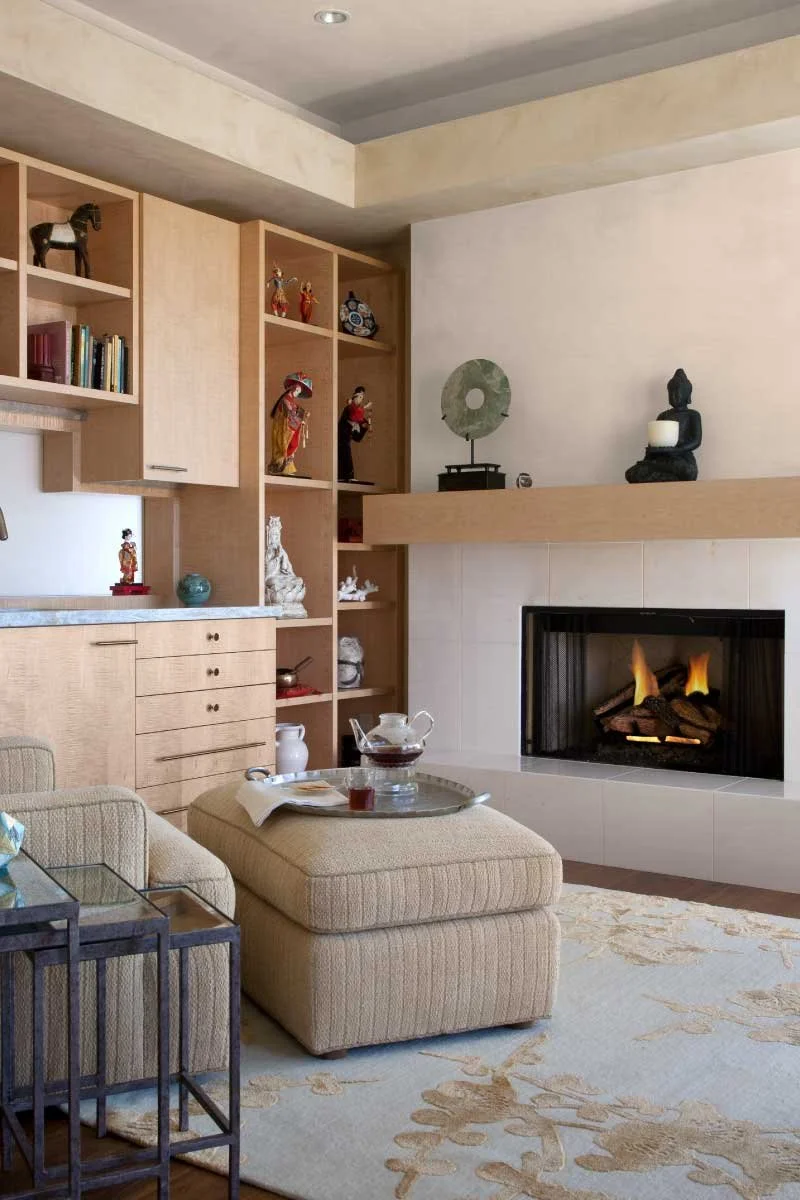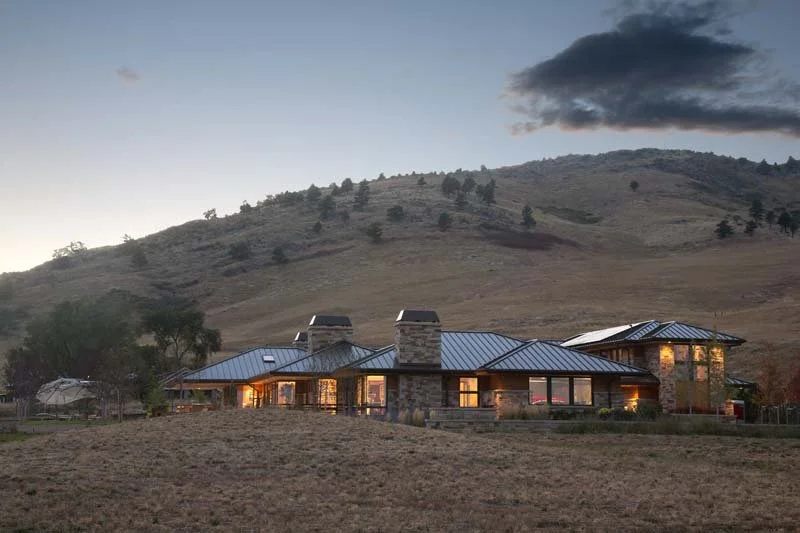A Modern Prairie Retreat in North Boulder
A custom new build designed for living well, entertaining often, and blending beautifully into the land.
Located on a five-acre parcel at the edge of Boulder’s foothills, this custom home was designed from the ground up. Working closely with the architect and clients from the earliest phases, Meg helped shape everything from the home’s placement on the land to the flow, finishes, and interior detailing throughout.
With views of the Flatirons, a dramatic car gallery, and warm, modern interiors, the home reflects both purpose and personality at every turn.
Project Highlights
Grounded in the Landscape
The home's horizontal profile and roofline mirror the curves of the surrounding hills. The site was strategically lowered to preserve views for nearby neighbors and create a sense of privacy without formality. Soft materials, curved soffits, and rich textures bring warmth to the Prairie-inspired structure.
Interiors That Glow
Throughout the home, Meg balanced scale with intimacy. Venetian plaster walls reflect indirect light. Radiant walnut floors and custom lighting create a warm atmosphere, even in the most expansive spaces. Every room feels distinct and thoughtfully arranged, from private retreats to large gathering spaces.
A Focus on Comfort and Longevity
Custom furnishings, coved ceilings, hand-finished materials, and careful lighting work together to create a timeless environment. Every detail was selected for longevity and ease, ensuring the home lives well, whether for two people or a full dinner party of twenty.
A Gallery for a Passion
At the heart of the home is a collector’s dream garage. Visible from the dining room and living spaces, the custom display houses a vintage race car collection. The design allows these pieces to feel integrated into the home, not hidden away, but celebrated and illuminated.
Meg’s Role in the Project
Early-phase planning and layout input
Material selections and lighting strategy
Interior design of all main living spaces and bedrooms
Custom cabinetry, furnishings, and finish specification
Collaboration with architect, contractor, craftspeople, and homeowner
Design That Reflects a Life Well Lived
This home exemplifies what can happen when collaboration, vision, and careful design come together early in the process. Meg helped shape not just the interiors, but the experience of the home, creating something grounded, glowing, and completely personal.



















